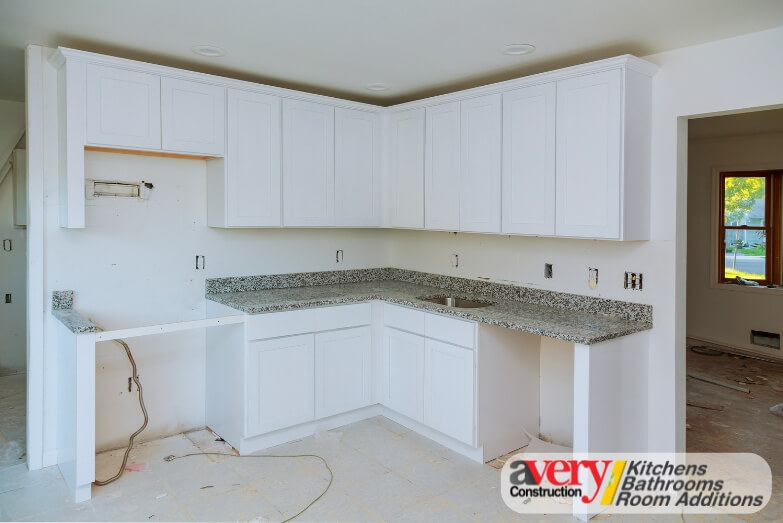In what order should a whole kitchen remodel be completed?
Embarking on a kitchen remodel is a sound venture that can significantly enhance the functionality, aesthetics, and value of your home. However, navigating the renovation process requires careful planning and consideration, especially when it comes to determining the order in which tasks should be completed. A well-thought-out sequence can streamline the project, minimize disruptions, and ensure a successful outcome. In this comprehensive guide, we’ll explore the ideal order of a kitchen remodel, from initial planning to final touches, to help you achieve your dream kitchen with confidence.
Planning and Design
Before any physical changes occur, it’s essential to invest time in comprehensive planning and design. Collaborate with a professional designer or contractor to create a detailed layout that addresses your specific needs, preferences, and budget. Consider factors such as workflow, storage requirements, appliance placement, and aesthetic elements like cabinetry style and countertop materials.
A well-thought-out plan serves as the roadmap for your kitchen remodel, guiding subsequent steps and minimizing the likelihood of costly errors or design changes later in the process.
Demolition
Once your design plan is finalized, the first step is to clear out the existing space. Demolition involves removing old cabinets, countertops, appliances, flooring, and any other fixtures that are being replaced.
Clearing the space allows for a clean slate and sets the stage for the transformation ahead. It’s essential to work methodically and safely during this phase to avoid damage to surrounding structures and to properly dispose of debris.
Electrical and Plumbing Work
With the space cleared, it’s time to address any necessary updates or modifications to the electrical and plumbing systems. This may involve rerouting wires or pipes to accommodate new appliance locations, adding additional outlets or lighting fixtures, or upgrading plumbing fixtures for improved functionality and efficiency. Hiring licensed professionals for electrical and plumbing work is crucial to ensuring compliance with building codes and safety standards.
Cabinet Installation
Once the rough-in work for electrical and plumbing is complete, the focus shifts to installing new kitchen cabinets. Cabinets play a crucial role in both the functionality and aesthetics of the space, providing essential storage and defining the overall design aesthetic. Precise installation is essential to ensure proper alignment, stability, and functionality. Choose high-quality cabinets that align with your design vision and offer the storage solutions you need.
Countertop Installation
After the cabinets are installed, it’s time to turn your attention to the countertops. Whether you choose granite, quartz, marble, or another material, professional installation is key to achieving a flawless finish. Take accurate measurements and ensure proper support for heavy countertops. Consider factors such as durability, maintenance requirements, and design aesthetics when selecting your countertop material.
Appliance Installation
With the structural elements in place, it’s time to bring in the appliances. This includes items such as the refrigerator, stove, oven, dishwasher, and any other built-in appliances. Coordinate delivery and installation to ensure a seamless transition.
Make sure to leave adequate space around each appliance for proper ventilation and ease of use. Consider energy-efficient options to reduce utility costs and environmental impacts.
Flooring Installation
With the major components installed, it’s time to address the flooring. Installing flooring at this stage prevents damage to newly installed cabinets and appliances. Whether you choose tile, hardwood, laminate, or another material, pay attention to detail to achieve a level surface and proper transitions between rooms. Consider factors such as durability, ease of maintenance, and aesthetic compatibility with the rest of the kitchen design.
Finishing Touches
With the major components in place, it’s time to add the finishing touches that will bring your kitchen to life. Install light fixtures, such as pendant lights over the island and under-cabinet lighting for task illumination. Consider adding a stylish range hood to complete the look and improve ventilation. Don’t forget about decorative elements like backsplashes, hardware, and trim details that can enhance the overall aesthetic appeal of your kitchen.
Final Inspections and Touch-Ups
Before declaring your kitchen remodel complete, schedule final inspections to ensure everything meets building codes and safety standards. Address any touch-ups or adjustments as needed to ensure a polished finish. Take the time to thoroughly inspect the space and test all systems and appliances to ensure they are functioning properly. Once everything is approved, it’s time to celebrate your newly renovated kitchen and enjoy the fruits of your labor.
Contact Avery Home Remodeling for a Free Same-Day Estimate
The order in which tasks are completed during a kitchen remodel plays a crucial role in the overall success and efficiency of the project. By following a logical sequence, from initial planning to final touches, you can streamline the renovation process, minimize disruptions, and achieve your dream kitchen with confidence.




