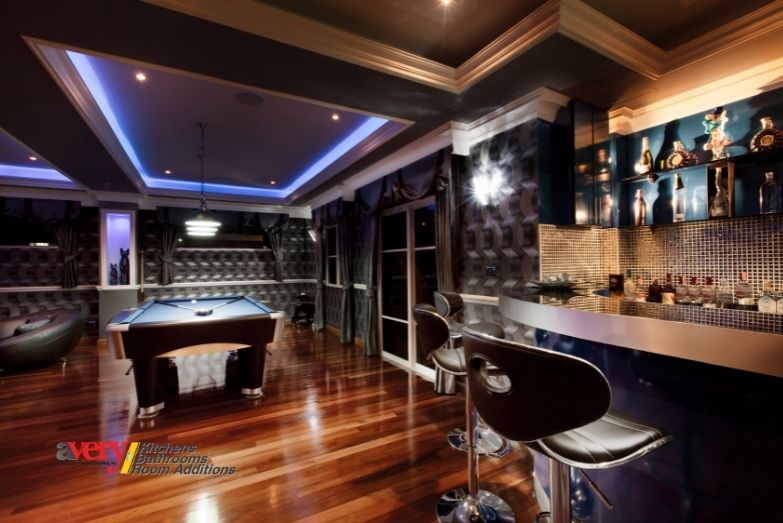Room Addition Ideas: Expand Your Square Footage
Room additions are a great way to transform your home, get some extra space and increase the value of your home. Ultimately, taking on a home addition project is the perfect opportunity to ensure you and your family have the space and amenities necessary for improved comfort and functionality.
However, it’s essential to choose the right design-build team and room addition contractor. A professional residential renovations team will provide you with all the services you need to achieve your home improvement goals. They’ll also ensure the project is completed on time and within budget.
Of course, it’s important to give serious thought to how you’ll use that extra space before embarking on a room addition project. And you’ll need some inspiration.
So, here are some room addition ideas to inspire your home remodeling plans.
1. Add a Second Story
Yes, ripping the roof off your house for a second-story addition is a drastic means of gaining square footage. However, doing so allows you to gain more living space without having to relocate. The extra space can make room for a bigger kitchen downstairs, a spare bedroom or an additional bathroom. It’s a great way to accommodate the needs of your growing family and increase the value of your home.
A story addition also provides an opportunity to make the walls of the main floor taller before adding the new level. Plus, you get to keep your full yard.
2. Bump Out Addition
A bump-out addition allows you to increase square footage without having to take on a full addition project with multiple rooms. Typically, bump-outs are part of small home bathroom, or kitchen remodels where they are used to extend a room by just a few feet. For instance, adding space to the existing kitchen can make space for a dining room.
However, it’s important to note that bump-outs like full room additions are not immune to building codes, zoning laws and permits.
3. Add a Bonus Room Over the Garage
In desperate need of a home office?
Building an addition over the garage is a cost-effective way to gain extra space. After all, the foundation is already in place; all you need is walls and a roof. The space can be used as a guest room, home office or even a master bedroom.
When done right, over-the-garage additions can add to your home’s curb appeal – just make sure the design is harmonious with the house’s style for visual symmetry.
4. Sunroom Addition
Now, this is typically more of a luxury addition than a functional one. It’s a stunning way to bathe a room in natural light and merge your indoor and outdoor spaces with a supplemental living area. Sunrooms can be added to absolutely any room in your house on any level. They are fully customizable and can be designed according to your needs and the structure of your house.
5. Enclose a Patio or Porch
You’ll have to put up walls and a roof, along with a foundation but enclosing your patio or porch is a great way to increase your home’s livable area. An enclosed patio can be used as an outdoor living room, while an enclosed porch makes a great sunroom. It’s complicated, but the space gained is well worth the effort – with the right contractor, of course.
6. Wrap Up a Deck
If you can enclose a porch, just think about what you could do with a deck. When done right, an enclosed deck could count towards the total square footage of the house. However, the deck must meet code for this to happen, so check with a building official before starting a project.
7. Build a Dormer
A dormer is a smart way to boost attic space, add some headroom and provide much-needed space. It’s generally positioned within the slope of the roof and can be customized to the size and shape of your home. From there, you can incorporate glass doors, balconies or even a sliding entrance.
Dormers can also be used to make your home look larger and add to the curb appeal. The key is to pick a design that aligns with your home’s aesthetic.
Get Started With Your Room Addition Ideas and Remodeling
It’s always a good idea to consult with building officials when undertaking any new construction. You’ll need a permit from the county assessor’s office when adding floors, making additions to existing floors or adding a bathroom.
Bring in Avery Home Remodeling when you’re ready to start your room addition project. We offer bathroom remodeling and kitchen remodeling services to homeowners in Tampa Bay and surrounding areas. Contact us for all your home remodeling needs.




